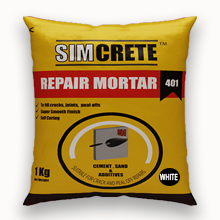
Tiles are decorative as well as adds a water insulating feature to the floor or to the walls. Tile flooring is generally considered as a smart choice for Offices, houses esp., Kitchens, Bathrooms, and Fireplaces because of its timeless appeal and durable nature. Tiles give a luxurious look with a wide range of textures, colors, and pattern possibilities available in the market. It is not only a matter of looks but it is easy to clean and maintain. Tile flooring is cost-effective which means adding value to the home while providing a life-long flooring solution.
Tile flooring is difficult to install compared to other flooring options. Even a simple fault in placing the tile on the floor can upset the entire pattern. Not to worry you can follow the below tips to install tile flooring without hassles.
Tools required for installation of tiles :
- Concrete backer board
- Backer board fasteners, Power drill
- Tape measure, Pencil or marker, Chalk Line
- Circular saw Carbide tipped scrolling tool
- Straight edge, Level
- Pointed trowel, Notched trowel
- Thin-set mortar, Tiles, Tile spacers
- Grout, Grout float
- Buckets, water, sponge, Cleaning Rags
- Mixing stick or mixer drill attachment
- Knee pads, Safety glasses, Gloves
Tile Installation Procedure
Start from the centre: While installing the floor tile, the finished area should appear symmetrical. To achieve this we need to take the dimensions of the room and calculate the centre of the surface. The centre is required even for smaller areas to make the installation perfect and simple.
Adjust the surface by squaring: While tiling, the surface area should be in a square, this makes our work a bit easier by finding the centre of the room.
Particularly in the older houses, you will observe that surface is not perfectly square. This makes the installation difficult. In this case, use the wall as a base to line up and make the tiles parallel to the wall.
Divide into quarters: After finding the centre or baseline of your work, draw perpendicular lines with chalk or marker. These lines will make the room into four quadrants and work outward from the centre of the room.
There will be a small change in tiling a wall; your concern should be on top-line, not a centre or baseline. Use a level for drawing the line and start working on it, however some walls may not be straight so be cautious while drawing a top line.
Tile laying preparation: The last step to follow after finding the centre and after having squared the room is to arrange the tiles in rows for every quadrant before mixing the adhesive. Complete the tiling row-wise lining up with each wall. In the last step, you may face a little bit of difficulty in the arrangement and centering the room. Check the centering at the layout stage itself, otherwise, it will be a major problem towards the end. Follow the same procedure for tiling walls area too with vertical and horizontal distances.
In some cases, if the tile length is exceeding the gap between the walls and fixed tiles then you should follow the tile cutting procedure to fill those gaps.

Tile Cutting Procedure: For cutting a tile as per requirements one needs some patience and little practice to make it perfect.
- Measure the length of the tile and mark the outlines of the tile perfectly for cutting.
- Use the lever to handle the tile without any force on the tile and position it clearly.
- Align cutter perfectly along the marked area and cut the edges clearly without any pressure on the tile.

